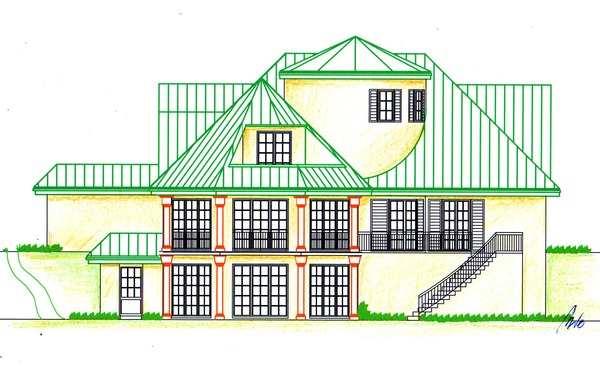House conception in mediterran style.View of a planed house with southeuropean flair. Center is a tower and the rooms are around this tower.
|
KUNST & IDEEN KG
архитектура |
дизайн
о нас
наша философия
идеи & концепции
частное & люкс
гастрономия & наслаждение
дети & развлекательные миры
мероприятия & сцены
казино & игры
контакт&выходные данные
ссылки & партнеры
наша философия
идеи & концепции
частное & люкс
гастрономия & наслаждение
дети & развлекательные миры
мероприятия & сцены
казино & игры
контакт&выходные данные
ссылки & партнеры
© kunst & ideen kg | Fürbergstrasse 9 | A-5020 Salzburg Austria | +43 676 5693470 | office@kunst-und-ideen.com
Context description: Dream Weekend Residence mansion Dreammansion Weekendmansion Residencemansion garden Dreamgarden Weekendgarden Residencegarden house Dreamhouse Weekendhouse Residencehouse mansionhouse Dreammansionhouse Weekendmansionhouse Residencemansionhouse gardenhouse Dreamgardenhouse Weekendgardenhouse Residencegardenhouse Interior Dreaminterior Weekendinterior Residenceinterior mansioninterior Dreammansioninterior Weekendmansioninterior Residencemansioninterior gardeninterior Dreamgardeninterior Weekendgardeninterior Residencegardeninterior Design Dreamdesign Weekenddesign Residencedesign mansiondesign Dreammansiondesign Weekendmansiondesign Residencemansiondesign gardendesign Dreamgardendesign Weekendgardendesign Residencegardendesign














