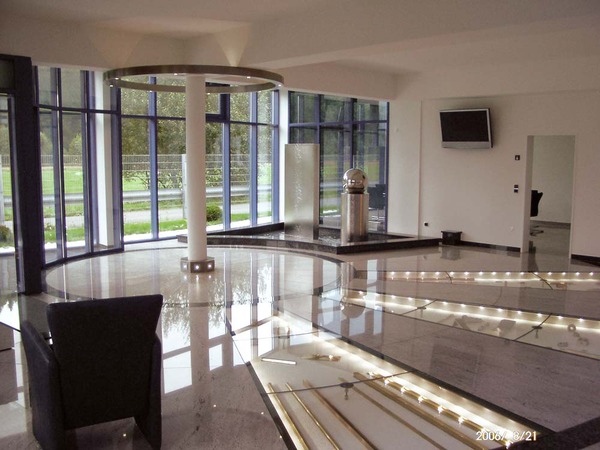Lobby area design and architecture for a German metall companyLobby Design with high-quality materials, a well as eyecatcher and numerous light effects
|
KUNST & IDEEN KG
архитектура |
дизайн
о нас
наша философия
идеи & концепции
частное & люкс
гастрономия & наслаждение
дети & развлекательные миры
мероприятия & сцены
казино & игры
контакт&выходные данные
ссылки & партнеры
наша философия
идеи & концепции
частное & люкс
гастрономия & наслаждение
дети & развлекательные миры
мероприятия & сцены
казино & игры
контакт&выходные данные
ссылки & партнеры
© kunst & ideen kg | Fürbergstrasse 9 | A-5020 Salzburg Austria | +43 676 5693470 | office@kunst-und-ideen.com
Context description: company lobby companylobby area companyarea lobbyarea companylobbyarea architecture companyarchitecture lobbyarchitecture companylobbyarchitecture design companydesign lobbydesign companylobbydesign areadesign companyareadesign lobbyareadesign companylobbyareadesign architecturedesign companyarchitecturedesign lobbyarchitecturedesign companylobbyarchitecturedesign designer companydesigner lobbydesigner companylobbydesigner areadesigner companyareadesigner lobbyareadesigner companylobbyareadesigner architecturedesigner companyarchitecturedesigner lobbyarchitecturedesigner companylobbyarchitecturedesigner planner companyplanner lobbyplanner companylobbyplanner areaplanner companyareaplanner lobbyareaplanner companylobbyareaplanner architectureplanner companyarchitectureplanner lobbyarchitectureplanner companylobbyarchitectureplanner
Salzburg Austria Austrian childrens playground planning childrensplanning playgroundplanning childrensdesign playgrounddesign Alexander Milo interior interiordesign designs
Salzburg Austria Austrian childrens playground planning childrensplanning playgroundplanning childrensdesign playgrounddesign Alexander Milo interior interiordesign designs























